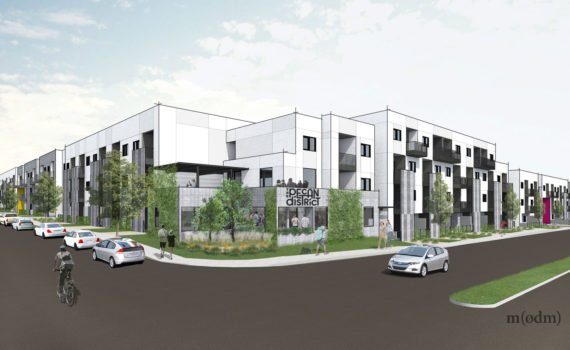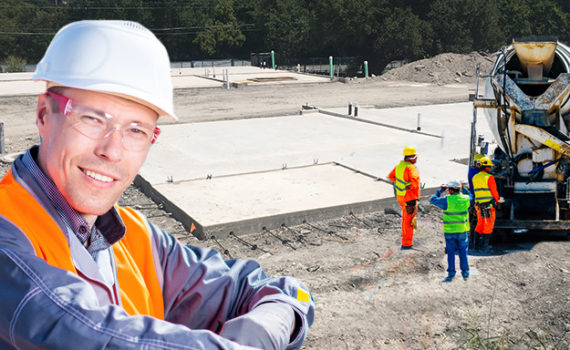First off, one could argue that post-tensioning is superior to conventionally reinforced concrete in a pure engineering sense. The reason is because post-tensioning is a method of pre-compression, which means the concrete is put into a state of compression, which allows the concrete to take on flexure without cracking. To visualize this, think of a stack of square blocks lined up together.
If you just grabbed the ‘A’ and ‘D’ and lifted up, only those two blocks will be lifted. However, if you place your palms on the outside of ‘ G’ and ‘J’ then press in, lifting up will bring the whole group of blocks together. One could press hard enough and even be able to carry some load on top of the blocks.
This concept is called “pre-compression”, or also called “pre-stressing”. The “pre” simply means stresses are present in the concrete prior to any load that has to be carried has been applied. The “post” comes from the fact that the stressing happen after the concrete is placed and has reached the required strength. Pre-stressing is the important distinction between post tension concrete and conventionally reinforced concrete.
You see, conventionally reinforced concrete simply means that there are no active stresses going on within the concrete until after the load that it is designed to resist is applied. Because of this, conventionally reinforced concrete must enter a “cracked” state before the load carrying capacity is utilized.
DRIVING FACTORS
There are 3 driving factors concerning the usage of post tension reinforcement:
- Familiarity
- Availability
- Perception or Reception
Notice engineering is not necessarily a driving factor!
In other words, since post -tensioning is simply a method of reinforcing concrete, the decision is only a matter of familiarity by the engineer designing it. Many engineers are not experienced in pre-stressed design and simply avoid it. Also, contractors not familiar with the installation requirements may simply avoid it as well.
Availability is also an important factor simply because if it is not readily available in a certain area, it may not be the best choice system. Material supply may be costlier due to transportation and travel costs. Again, engineers and contractors who are not available in a certain market or geographical area to service a post tension project may prohibit its use.
And finally, perception (or reception). In some applications, the prospect of having active compression forces existing within the concrete worries owners of buildings that may require relatively frequent modifications such as retail floor slabs. The fact that every time a tenant improvement requires saw-cutting the concrete slab it will also require an engineer and contractor with expertise in avoiding or purposefully cutting post tension cables usually deters the use. Then there are perceptions by the public that post tension is a cheap alternative to rebar and utilized at the cost of quality. However, as noted above, this is simply not true and in fact the opposite is true. As an engineering technique, it is superior.
COST: The perception by the public that post tension is a cheap alternative to rebar is 100% true! Everywhere in the US where post tension is familiar, available, and used without negative perception/reception, it results is a lower cost to construct the foundations.
Without these 3 factors in place, post-tensioning usage as a reinforcement system may encounter resistance. Now you know why!
THE MYTHS
The following are some commonly held beliefs by the public:
- Post tension foundations are what tract home and apartment builders use so therefore they are lower quality.
- Post tension foundations don’t work for our soils. Rebar works better here.
- Those post tension cables can break one day and go flying out and might kill someone.
- I have a post tension foundation with cracks in it. I think those cables didn’t get stretched enough.
- I saw a post tension foundation before they poured concrete and there was not enough reinforcement in it.
TECHNICAL INFO
The above discussion is concerning slab-on-grade foundation construction. This type of foundation is classified as a “shallow” foundation system and subject to the movements of the near surface soils. Both post tension and conventionally reinforced systems have code accepted design methodologies associated with them that structural engineers use to determine the correct design for the applicable soil movement conditions. However, there are other foundation systems that reduce the risk of near surface soil movements. These systems involve “deep” foundation elements such as piers that rely on deep soils for stability. These deep elements add substantially to the cost of the foundation. So, when debating foundation “quality” one must be talking apples-to-apples in terms of system.
















 Scientists have reached a consensus that weather, climate and extreme events of the past generally will not be representative of those of the future.
Scientists have reached a consensus that weather, climate and extreme events of the past generally will not be representative of those of the future.
